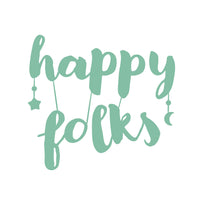
Happy Folks | ROOM DESIGN
'A delightful touch to the dreams of the little ones: Fun colorful rooms'
We design baby nursery rooms where children can develop their creativity in accordance with their ages and needs, using the products we sell. While doing this, we pay attention to many factors such as lighting, color, furniture ergonomics to support children's physical, mental and emotional development.
While creating this special area, we create a design that will keep your baby's needs and safety at the highest level. By making careful planning for each stage, we make baby and child rooms both functional and loving.
You can contact us to plan the most special areas of your little ones together!

A different view of the space
Children often see the world through different lenses, so when designing a room, it’s essential to understand their perspective. This starts by literally getting down to their level. What does their room look like, are the pictures and decorations appropriate for their level? Are books and toys within easy reach?
Understanding your child’s needs and interests is the foundation of thoughtfully designing a room. Even better, if your children are able to express their own thoughts, we make it a point to include them in the design process.

Colors
When designing our own spaces, deciding on colors can make our design process easier. If you are unsure about which colors to choose, take a look around. The art we often choose, the furniture we surround ourselves with, and the clothes we choose (both our own and our children’s) can clearly show our interests. Also, wallpapers and paintings that will attract the attention of babies are elements that add warmth to the room.
Happy Folks' specially designed wallpapers and paintings by illustrators are products that we frequently use in baby rooms and are loved by both parents and children.

Functional arrangement
Dividing a room into sections according to function can make it easier to bring routine and order to daily life. It can also help to keep things organized and organized. Here are some suggestions to get you started:
Storage – Open shelving or a storage system can help keep toys and items organized and clutter to a minimum, so we include these in the room as much as possible.
Activation space – If space allows, we create spaces for children to explore learning and creativity, such as a small table, chairs, a place to put art supplies, and creative walls.
Reading corner – We reserve a corner as a reading area where books are stored and read, preferably near a window where there is plenty of natural light.
Dressing area – We also plan these areas that need to be in the room, including a dresser and/or closets to keep clothes organized and, if necessary, a baby table or nursing unit for babies where you can care for your baby.

Make Room for Calm
Designing children's rooms as a quiet and comfortable corner of the house is also one of our top priorities. These quiet areas for children can also be a safe place for children to release their emotions, spend time alone or relax after a busy day.

Security
Safety is always a priority in the design of children's rooms. We keep corner furniture, sockets and cables out of reach of the child. Also, choosing safe and durable furniture makes the child's room safer.




